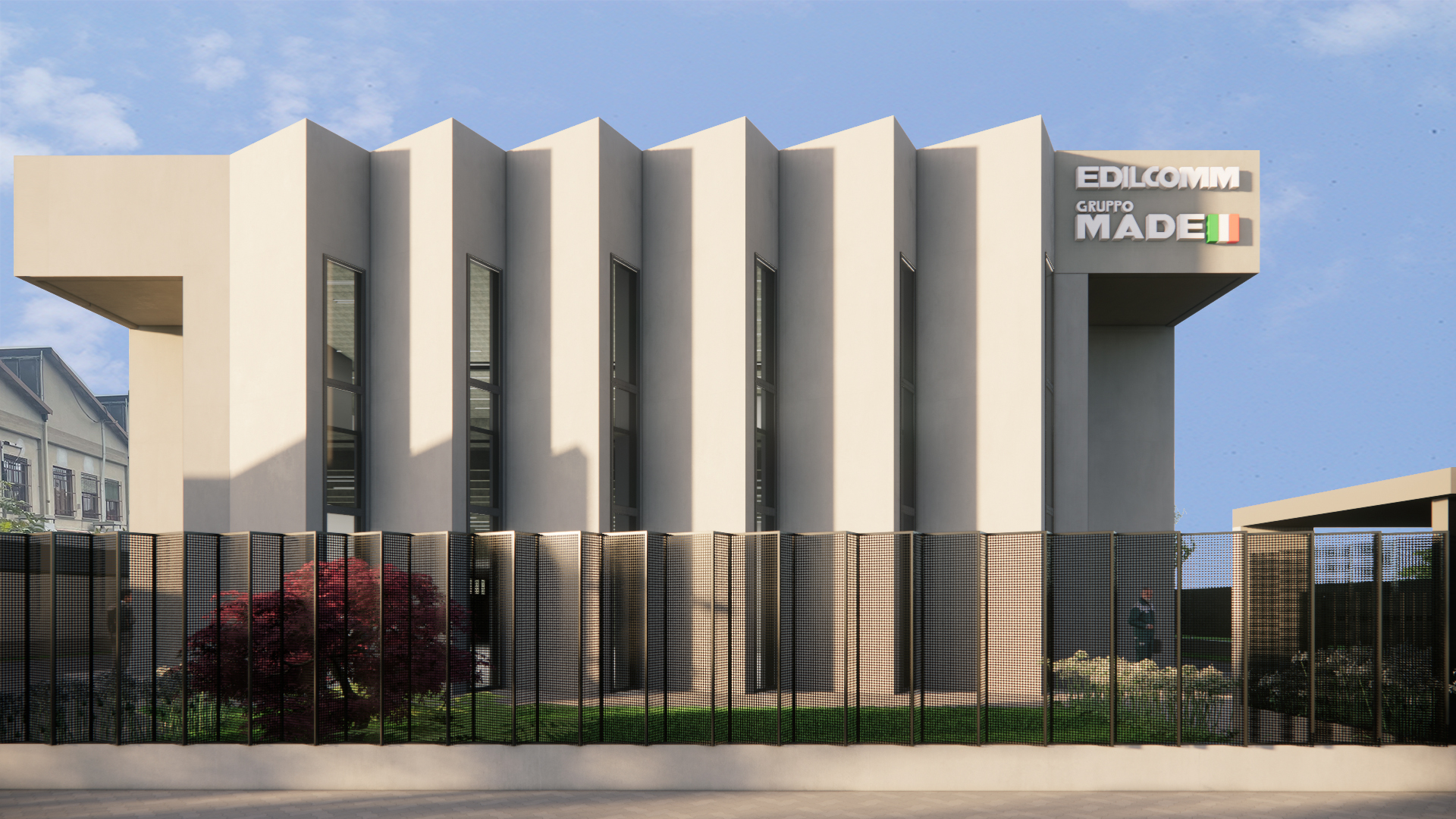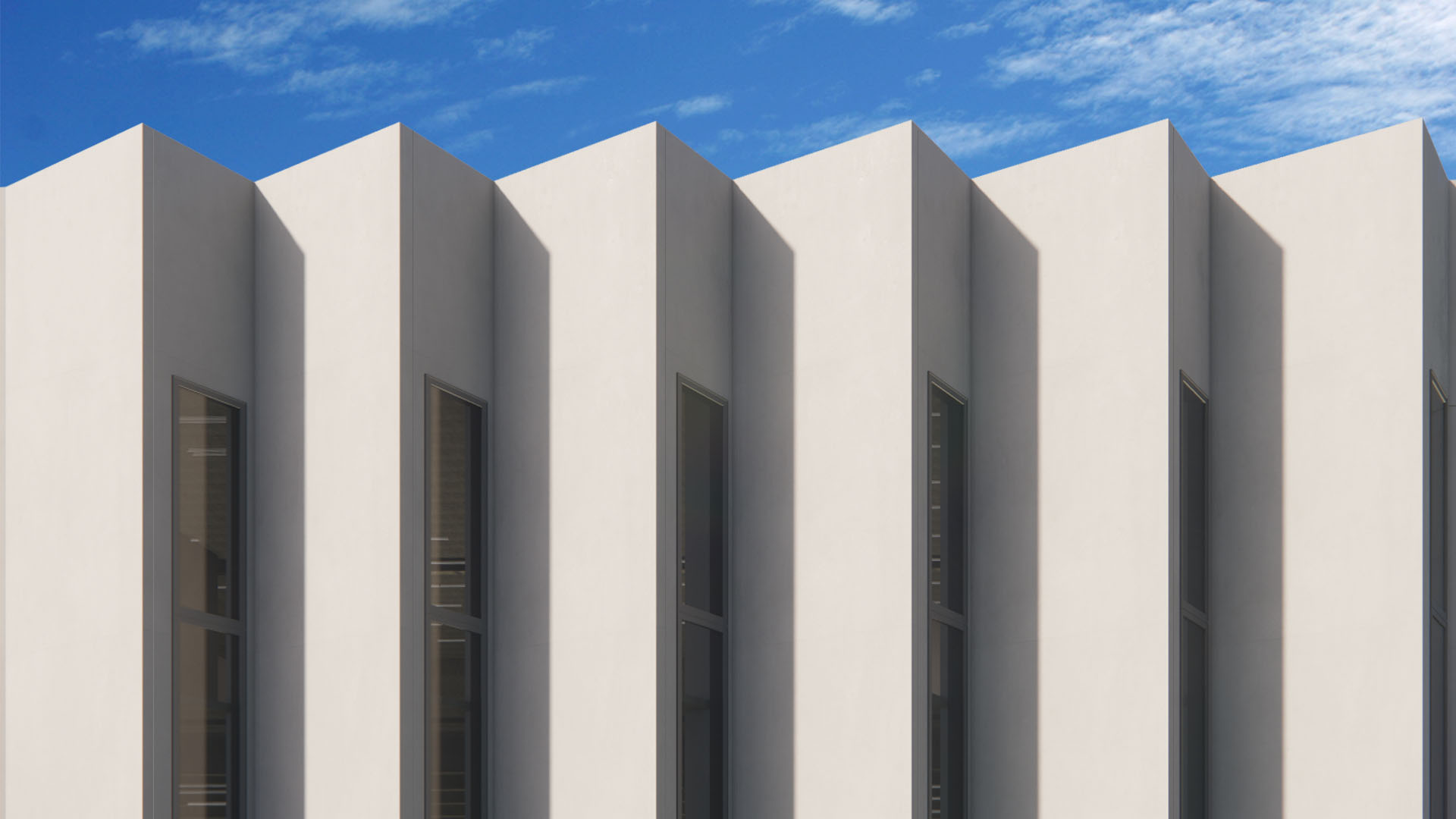In the ever-evolving landscape of industrial architecture emerges the Battisti Multi-Purpose Building, located in Novate Milanese, in the northern area of the Metropolitan City of Milan.

With this 1100 square meter project, we have created a space that meets the needs of a commercial and industrial complex, while becoming a perfect example of sustainable architecture by maintaining a reduced environmental impact.
The project was managed using BIM Technology (Building Information Modeling), which allows us to optimize every phase of the process.
Optimized Natural Lighting
The building’s north facade features oblique panels equipped with fixed vertical windows.
This solution creates a distinctive visual impact and ensures abundant natural lighting for the interiors, particularly in the showroom. The result is a pleasant work environment and significant energy savings.

Operational Efficiency
The layout of interior spaces is designed to maximize operational efficiency.
The warehouse, located at the rear of the building, has dedicated entrances to facilitate the movement of large vehicles: this translates into better daily management for the companies occupying the space.
Sustainability at the Core of Design
The commitment to sustainability is evident in every aspect of the project, from advanced insulation to the photovoltaic system.
This is how functionality, design, and environmental respect coexist harmoniously.

Towards the Future
At Archimama, we believe in a future where Industrial Architecture is synonymous with innovative spaces that inspire, function, and respect the environment.
This is why we continue to explore new approaches to meet our clients’ needs while contributing to a more sustainable future.
Contact Us
Do you have an industrial or commercial architecture project in mind?
Fill out the form and tell us about your idea!