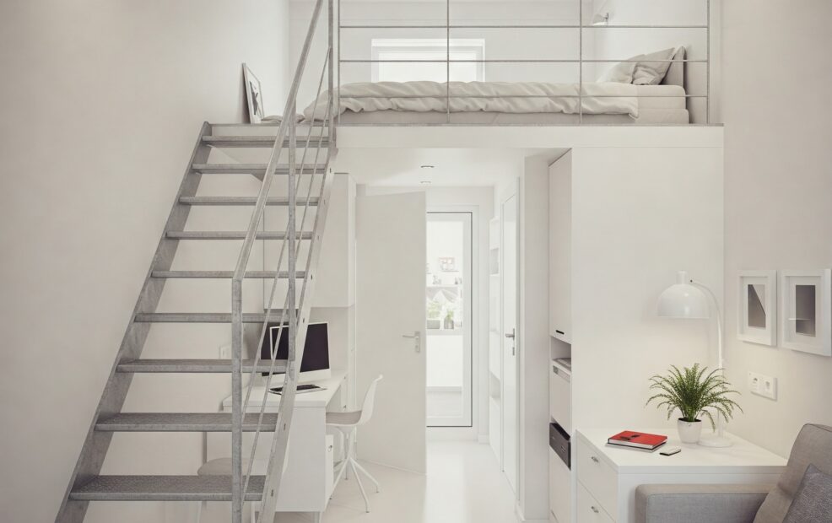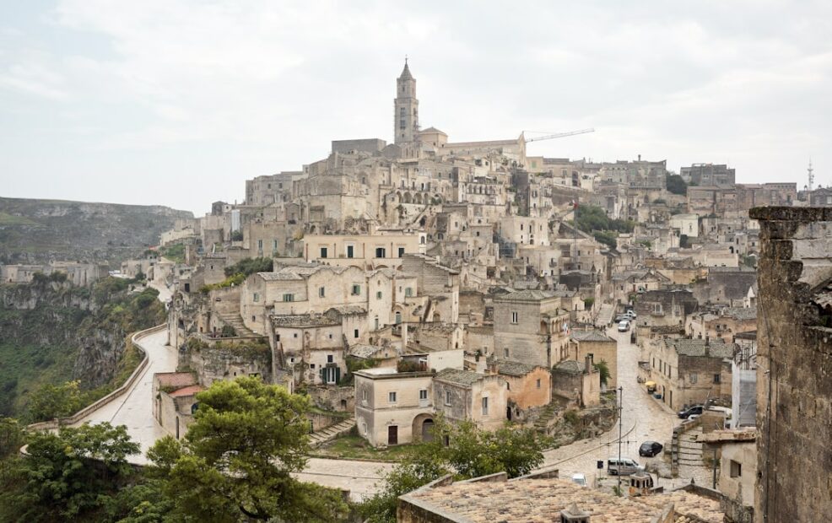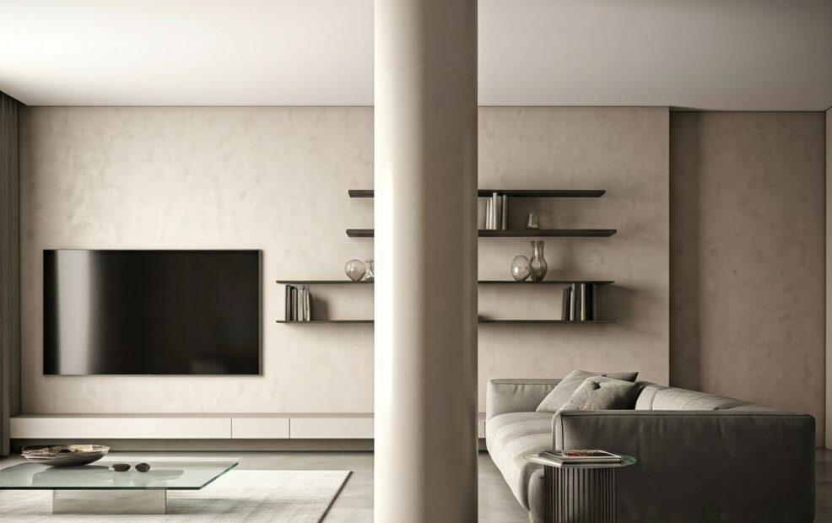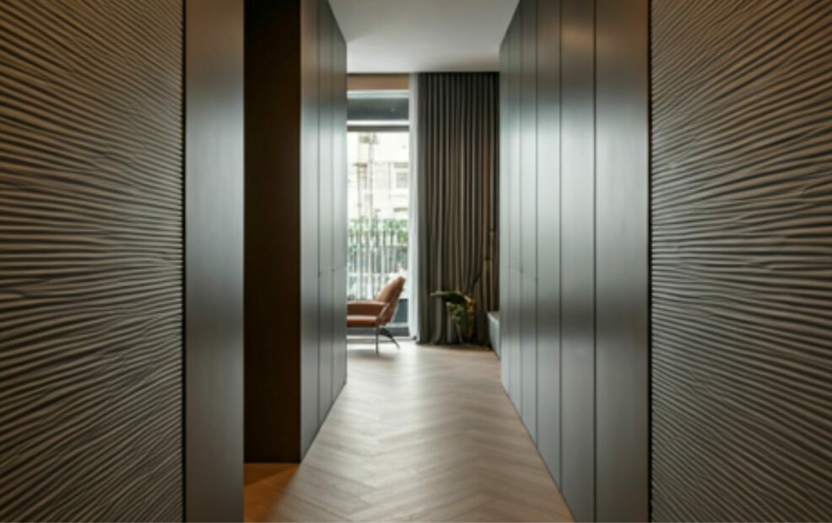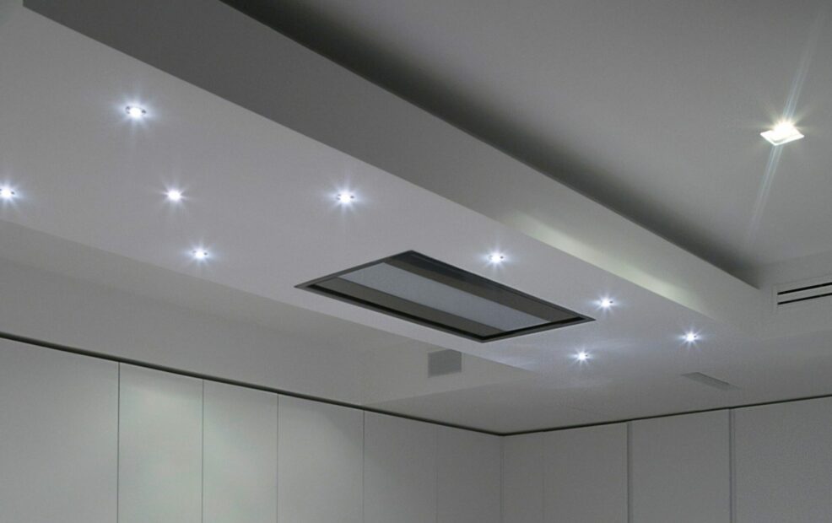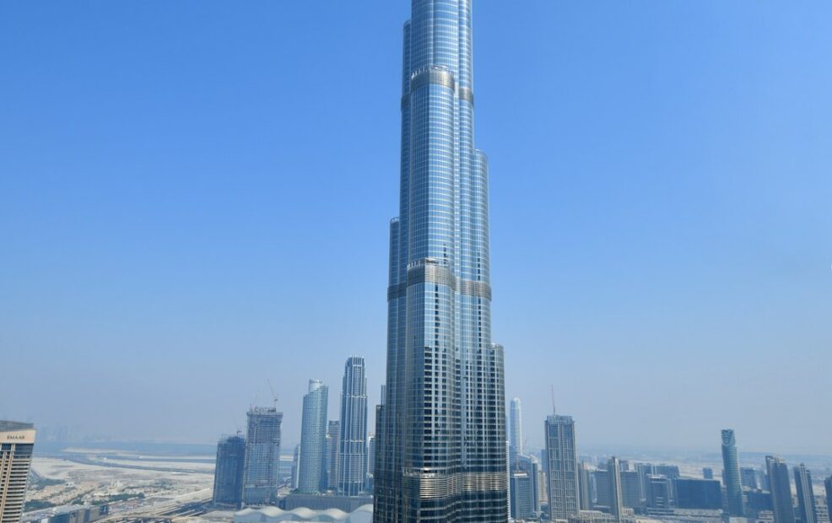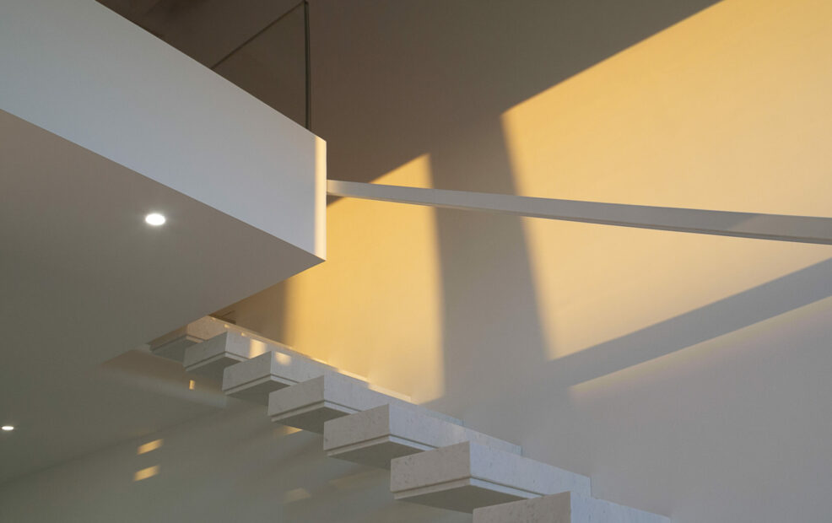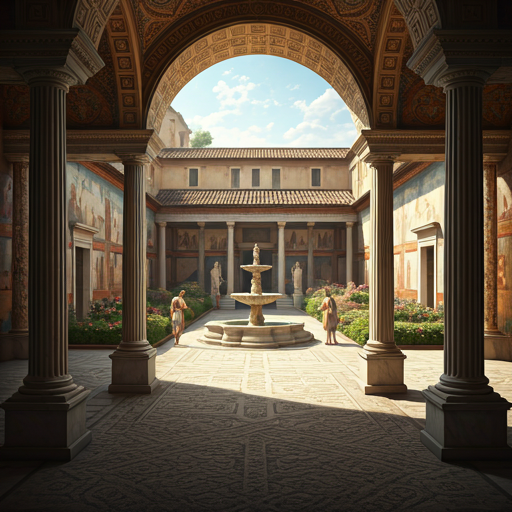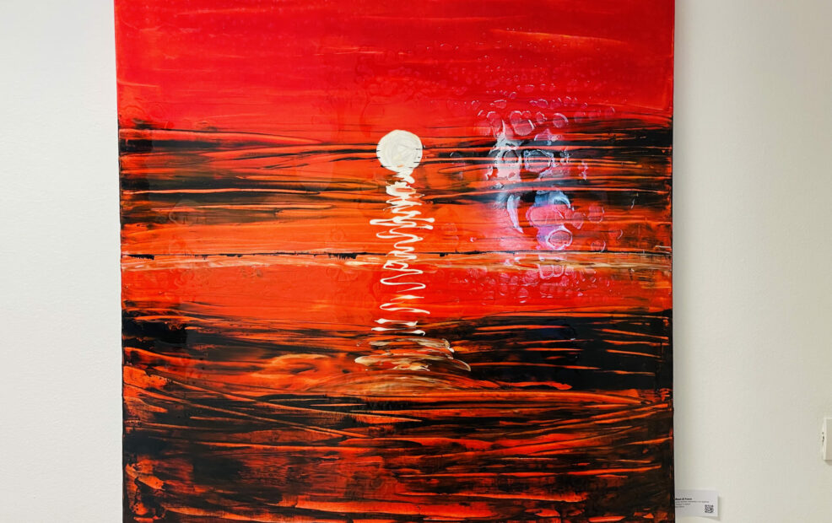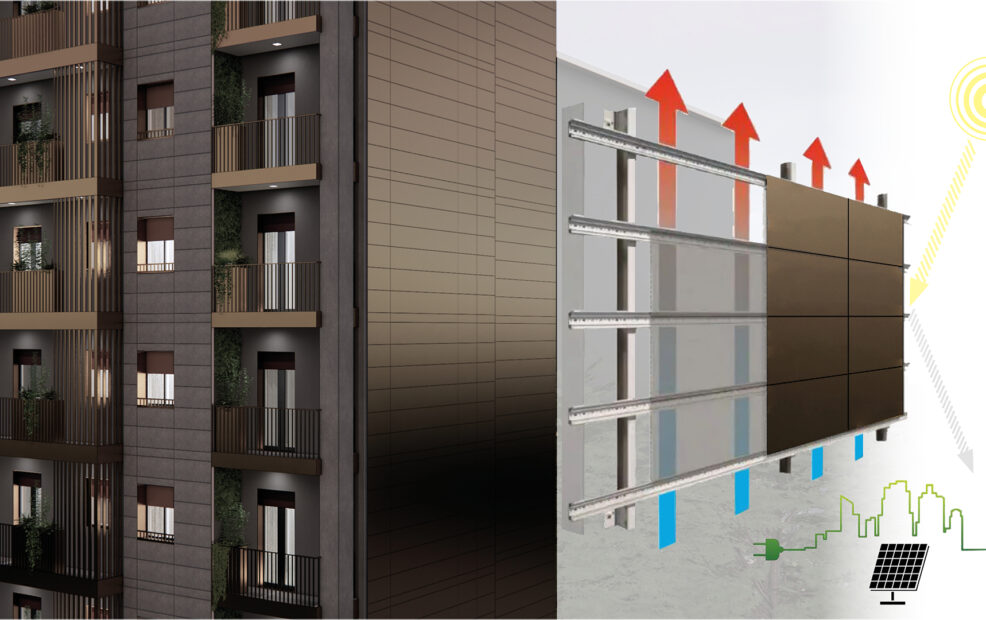How to optimize your Loft Bedroom
Choosing a loft bed represents an intelligent solution to maximize available space in environments with limited square footage but generous ceiling height. By creating two distinct levels, you double the space, visually dividing areas with different uses (rest, work, relaxation). Lighting: The key for layered environments One of the most critical as
The Hypogeum Houses of Matera: First example of Energy Efficiency
When we talk about sustainable architecture and passive climate control systems, we tend to consider them modern concepts, the result of contemporary technological innovation. Yet, hidden in the heart of Basilicata, we find the Sassi of Matera, a settlement that probably represents the first example of energy efficiency in Italian architectural history. T
The 5 most surprising questions in 20 years of Architecture
In twenty years as an Architecture Studio, we occasionally encounter questions that catch us by surprise. Some make us smile, others invite us to reflect deeply on the value of our work. Here are the five most unusual questions, and how we’ve responded… 1. “Can you design my house exactly like this one on […]
An undervalued space that transforms your Home: The Corridor
The corridor is one of the most undervalued elements in residential architecture. Often considered a simple transit space, corridors actually have a fascinating history and great potential as architectural elements. Historical Evolution: From Absent to Essential In ancient Roman Domus, corridors as we understand them today simply didn’t exist: dw
5 mistakes to avoid in home lighting
Lighting is a fundamental architectural element that transforms spaces, influences our wellbeing, and determines the atmosphere of our homes. In this article, we explore the five most common mistakes in residential lighting design, and how to avoid them to create more livable and harmonious spaces. 1. Excessive lighting The most widespread error? Thinking
Architecture and Superstition
Does the elevator skip from the 12th to the 14th floor? No, it’s not a mistake! If you’ve ever noticed this peculiarity while visiting a skyscraper, you’ve witnessed one of the most common examples of how superstitions influence architecture and design of buildings worldwide. As architects, we deal daily with technical, regulatory, and aest
The Secret of our Semi-Detached Villa in Guardea
In an Umbrian warehouse, a block of white marble waited twenty years before knowing its destiny. Indeed, every great architectural project hides a story: today we want to tell you about the staircase that is the centerpiece of the Semi-Detached Villa in Guardea. What strikes you for its apparent simplicity actually required complex […]
Why did Roman Villas have Internal Courtyards?
Sustainable architecture is often considered a modern necessity, a response to growing environmental concerns of our time. Yet, while the construction sector constantly seeks inspiration to reduce the environmental impact of buildings, some effective solutions were developed in unsuspected times. The internal courtyard, a characteristic element of Roman &
Art Meets Architecture
In an era where creative disciplines increasingly merge and blend together, our Studio in via Settembrini, Milan, has decided to open its doors to art, hosting works by artist Cinzia Sarcina. A meeting that celebrates the natural convergence between architecture and visual art, two languages that speak of space, form, and perception. […]
Five Technologies to renovate your Building Facade
In recent years, alongside government incentives, there has been extensive discussion about building energy efficiency. But what are the concrete intervention options? In this article, we share the five best technologies for energy-efficient facade renovation. 1. External Thermal Insulation System The external insulation system remains one of the most


